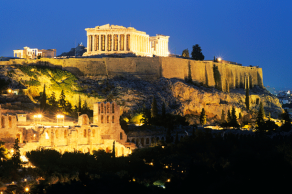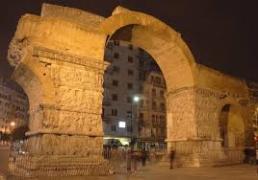 ROTUNDA
ROTUNDA
 ROTUNDA
ROTUNDA
We come from a country where tradition blends past into the future.See past the cave settlements and sanctuaries of the Geto-Dacians ancestors,see castles Rulers Romanian and Kings Romanian, see national values : represented by the great men of Romanian culture and traditions and of course look to the future.
Dacian fortress Sarmisegetusa and The Sphinx on Bucegi Mountain
Ruins of the Palace of Târgovişte and Monastery ,,Curtea de Argeş” to the master Manole
Bran Castle and Peleş Castle
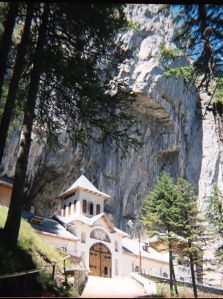 Monastery at Ialomicioara Cave
Monastery at Ialomicioara Cave
Monastery in cave ,,Cetăţuia Negru Vodă -Argeş”
Romanian sculptor Constantin Brâncuşi and his birds-Maiastra
We chose to present the future a young architectural team led by two Romanian architects :Alex Săndulescu and Dan Adrian Ionescu from Armarada.
,,Founded in 2012 by Alex Săndulescu, ARMARADA is a group of young architects with innovative ideas meant to promote and implement a youthful, fresh, ultra modern design based on unique
concepts.” cf. https://www.facebook.com/armarada3d
They have built ,,The Magic Bird” of Miami,USA
,,People are birds not seen, with wings raised within, knocking , floating, hovering, in cleaner air – which is the thought
Nichita Stanescu, romanian writer
The contest – The theme was based on the iconic landmarks of various cities: Paris – Eiffel Tower, Sydney – Sydney Opera House etc. Competitors had to design a specific iconic building for the city of Miami.
Why Avis Magica?
Avis Magica in Latin means “the magic bird”. The term “magic” comes from the city of Miami which is known as “the magic city”. Considering that the population grew from 1,000 to one million residents in just 100 years, we can say that the city “took off” like a bird. The resulting concept of “magic bird”.Analyzing the work of Constantin Brancusi ‘Bird in Space’ we observed how he stylized the bird, making a simple but elegant form. Armarada did the same thing while integrating the human image thus resulting the final form of the building.
How does the building work?
“Avis Magica” was built as the tallest building in the area 335 meters ( 1099ft ) and proposes a new concept: “vertical nature”.
It incorporates: a museum at the below ground level, dedicated to the city’s wildlife, an outdoor concert stage, a 120m tall aquarium water which is pumped and filtered directly from the ocean, an area of islands with tropical vegetation located above the aquarium, an area that generates artificial rain clouds at a time, the observation deck and the “wings” of the building – made up of a multitude of “feathers” that vibrate at wind action, producing electricity.
The feathers are made of semi-translucent material that allows sunlight to enter the building, necessary for photosynthesis process.They are mounted on a tension cable receiving vibrations, turning them into electricity.
The tower is like an oxygen tank for the city, the oxygen created by plants is removed through the gap between the feathers.
To see the entire spectacle of the three zones, the tower incorporates two lifts. Thus visitors pass through aquarium and admire the marine life, then the vegetation area populated with birds, and finally reach the artificial clouds.
Above the 3 areas is the observation deck.
Architect: ARMARADA – Alex Sandulescu | Dan Adrian Ionescu”
cf. http://architectscorner.info/2013/08/07/avis-magica-the-magic-bird-armarada/
by Mogoşani Team
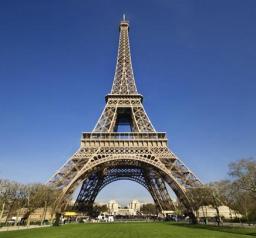 The Eiffel Tower (French: La Tour Eiffel, ) is an iron lattice tower located on the Champ de Mars in Paris. It was named after the engineer Gustave Eiffel, whose company designed and built the tower. Erected in 1889 as the entrance arch to the 1889 World’s Fair, it has become both a global cultural icon of France and one of the most recognizable structures in the world.The tower is the tallest structure in Paris and the most-visited paid monument in the world
The Eiffel Tower (French: La Tour Eiffel, ) is an iron lattice tower located on the Champ de Mars in Paris. It was named after the engineer Gustave Eiffel, whose company designed and built the tower. Erected in 1889 as the entrance arch to the 1889 World’s Fair, it has become both a global cultural icon of France and one of the most recognizable structures in the world.The tower is the tallest structure in Paris and the most-visited paid monument in the world
The tower is 324 metres, tall, about the same height as an 81-storey building. During its construction, the Eiffel Tower surpassed the Washington Monument to assume the title of the tallest man-made structure in the world, a title it held for 41 years, until the Chrysler Building in New York City was built in 1930. Because of the addition of the antenna atop the Eiffel Tower in 1957, it is now taller than the Chrysler Building by 5.2 metres. Not including broadcast antennae, it is the second-tallest structure in France, after the Millau Viaduct.
The tower has three levels for visitors, with restaurants on the first and second. The third level observatory’s upper platform is 276 metres above the ground, the highest accessible to the public in the European Union. Tickets can be purchased to ascend by stairs or lift (elevator) to the first and second levels. The climb from ground level to the first level is over 300 steps, as is the walk from the first to the second level. Although there are stairs to the third and highest level, these are usually closed to the public and it is generally only accessible by lift.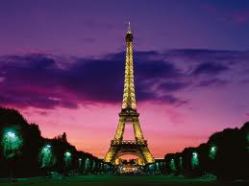
The Acropolis of Athens or Citadel of Athens is the best known acropolis in the world.Although there are many other acropoleis in Greece, the significance of the Acropolis of Athens is such that it is commonly known as The Acropolis without qualification.
Acropolis = akros, akron, edge, extremity + polis, city.
The Acropolis was formally proclaimed as the preeminent monument on the European Cultural Heritage list of monuments on 26 March 2007.
The Acropolis is a flat-topped rock that rises 150 m (490 ft) above sea level in the city of Athens, with a surface area of about 3 hectares. It was also known as Cecropia, after the legendary serpent-man, Cecrops, the first Athenian king.
Archaeological remains
The entrance to the Acropolis was a monumental gateway called the Propylaea. To the south of the entrance is the tiny Temple of Athena Nike.
A bronze statue of Athena, sculpted by Phidias, originally stood at its centre. At the centre of the Acropolis is the Parthenon or Temple of Athena Parthenos (Athena the Virgin).
East of the entrance and north of the Parthenon is the temple known as the Erechtheum.
South of the platform that forms the top of the Acropolis there are also the remains of an outdoor theatre called Theatre of Dionysus.A few hundred metres away, there is the now partially reconstructed Theatre of Herodes Atticus.
All the valuable ancient artifacts are situated in the New Acropolis Museum, which resides 300 meters on the southeast of the Rock of the Acropolis, on Dionysiou AreopagitouStreet.